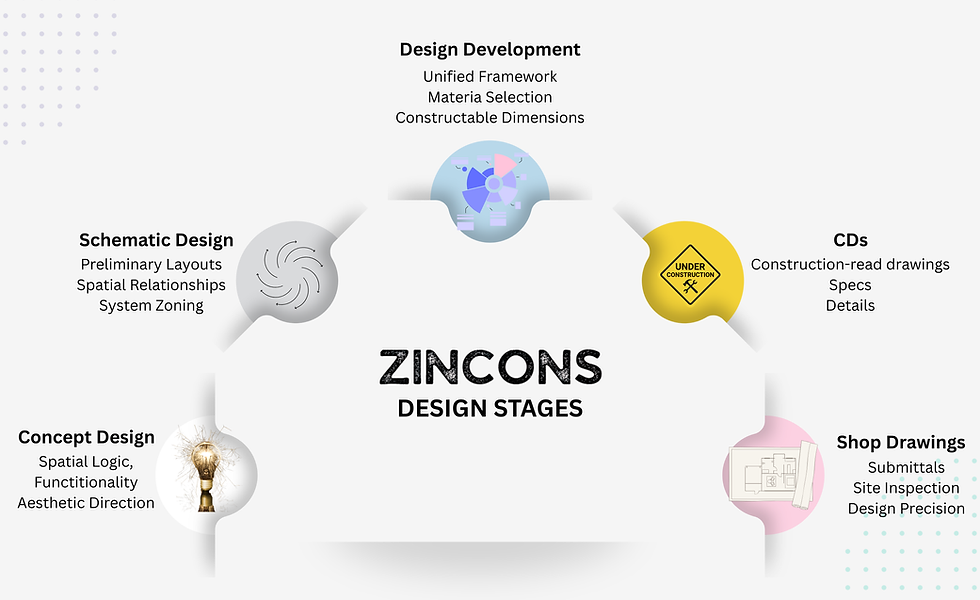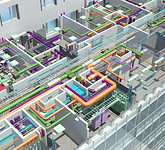
ZINCONS
DESIGN DEVELOPMENT
A Firm Bridge spanning between
Concept and Realized Buildable Design
*Schematic Design | SD
*Preliminary Design | PD
*Design Development | DD
*Building Information Modeling | BIM
*Value Engineering | VE
*Construction Drawings | CDs
1
Conceptual Design
In our Conceptual Design phase we transform visionary ideas into feasible, high-impact frameworks—merging aesthetic ambition with budget-and-schedule realism.
From the earliest sketches and spatial studies through cost benchmark modelling and constructability review, we enable owners and global partners to align design intent with project objectives and market demands.
We deliver a robust conceptual package—balancing innovation, sustainability and build-readiness—so that when the project moves into schematic and detail design it does so with clarity, confidence and a foundation aligned for successful execution.
2
Schematic Design
ZINCONS refines ideas into well-defined architectural and engineering solutions through the Schematic Design phase.
Our team translates project vision into coherent layouts, technical schemes, and visual narratives by collaborating closely with designers, engineers, and investors to test alternatives, optimize materials and systems, and ensure compliance with local and international standards.
This stage transforms early concepts into a tangible framework—complete with preliminary specifications, space planning, and budget validation—providing global partners the confidence to move forward into detailed design with strategic precision and shared understanding.
3
Preliminary Design
In the Preliminary Design phase, ZINCONS transforms schematic ideas into coordinated, technically informed project documentation that defines the structure and systems of the development.
At the early design stage, we prepare layout plans, massing studies, and technical coordination drawings to guide the design toward a fully documented development phase.
Our focus is on integrating architectural intent with engineering feasibility—reviewing structural concepts, MEP strategies, and sustainability parameters to ensure constructability and cost alignment.
4
DD Packages
During the Design Development phase, ZINCONS transforms the approved preliminary design into a fully coordinated and technically resolved framework ready for construction documentation.
Building upon the established layouts, massing studies, and coordination drawings, our team advances every architectural and engineering discipline to achieve precision, performance, and compliance.
We refine materials, specifications, and system selections, ensuring alignment between design intent, budget, and constructability.
5
BIM Enhancement
In the BIM Integration phase, ZINCONS brings digital precision to project development—transforming coordinated designs into intelligent 3D models that serve as a single source of truth for all stakeholders.
Our team builds comprehensive BIM environments integrating architectural, structural, and MEP disciplines to ensure seamless coordination and clash-free documentation. Each element is developed with constructability and lifecycle efficiency in mind, supporting cost control, schedule optimization, and facility management from concept to operation.
By aligning international BIM standards with local construction practices, ZINCONS empowers global partners with transparent, data-driven decision-making and real-time design visualization.
6
Clash Detection
ZINCONS provides Clash Detection services as a critical quality assurance step within the BIM workflow, ensuring every design discipline integrates seamlessly before construction begins.
By using advanced 3D coordination tools, our team identifies and resolves spatial, structural, and system conflicts between architectural, structural, and MEP models. This proactive approach eliminates costly site rework, reduces delays, and enhances communication among all project participants.
Through structured reporting, visual simulations, and coordination workshops, we help clients and global partners make informed design decisions early in the process.
7
Value Engineering
In the Value Engineering phase, ZINCONS focuses on maximizing project efficiency by aligning design excellence with economic performance.
We analyze cost, availability, and performance parameters to recommend alternative materials and systems that meet the project’s design and budget objectives without compromising quality.
Our team conducts a systematic review of architectural, structural, and MEP solutions to identify optimization opportunities that enhance constructability, sustainability, and long-term value.
For our global partners, ZINCONS’s value engineering approach transforms design intent into measurable savings—delivering smarter, leaner, and more resilient construction outcomes.
8
Construction Drawings
In the Construction Drawings phase, ZINCONS finalizes every design detail into comprehensive documentation that guides the on-site execution process.
Our team translates coordinated BIM models and design data into precise architectural, structural, and MEP drawings ready for permitting, procurement, and construction.
Each document is reviewed for clarity, accuracy, and compliance with both international and local standards, ensuring a seamless transition from design to implementation.
We integrate material specifications, technical notes, and coordination details that minimize ambiguity and prevent costly variations during construction.
9
Peer Review
We provide Peer Review services to ensure that project designs meet the highest standards of technical accuracy, compliance, and constructability.
Acting as an independent reviewer, our team critically evaluates architectural, structural, and MEP documentation to verify alignment with international codes, local regulations, and best engineering practices.
Through this meticulous review process, ZINCONS enhances design integrity, identifies optimization opportunities, and mitigates issues before they impact procurement or construction.

What makes ZINCONS different?
Our competitive advantages are:
-
Flexibility and control through a Hybrid Management Model
-
Technical Expertise and Interdisciplinary Coordination
-
Expert Team and Proven Reference Work Portfolio
-
Digital Tools utilization (BIM, CAD, PowerBI, Primavera, and other analytical platforms)
-
Close Client Collaboration and early Decision-making involvement








